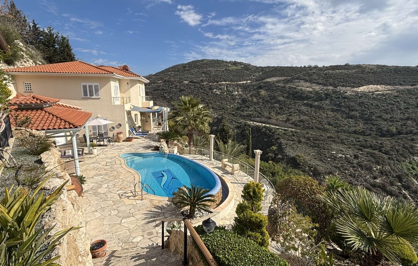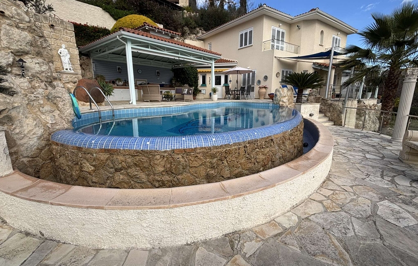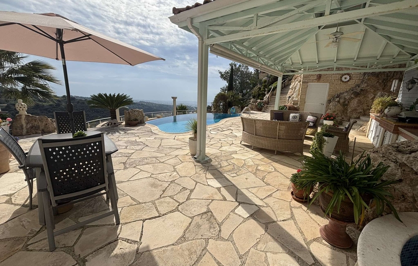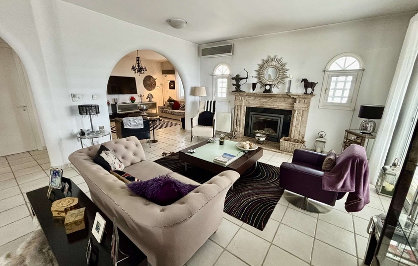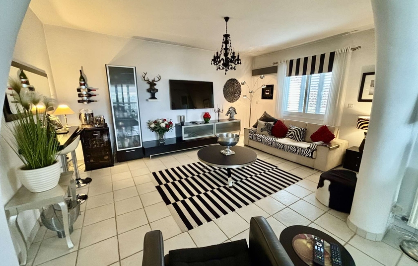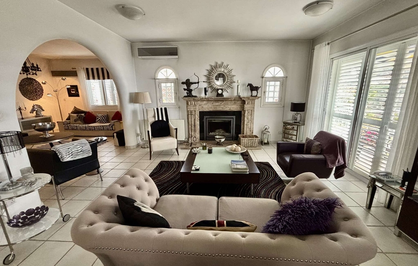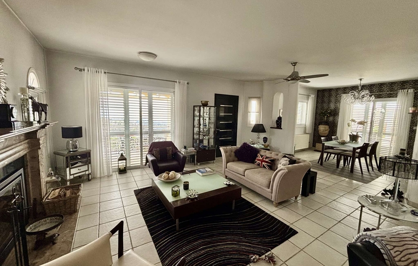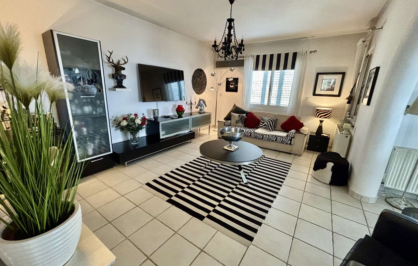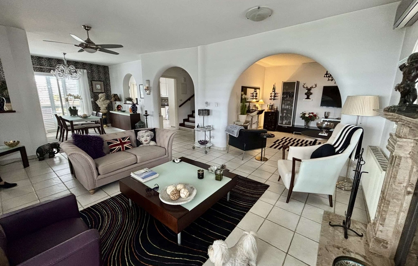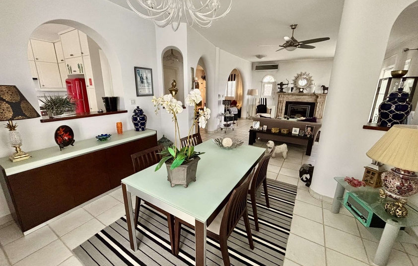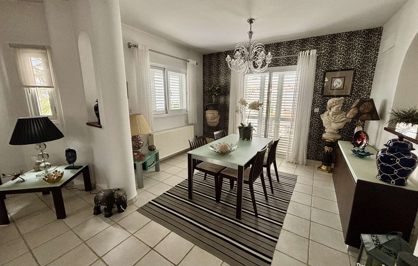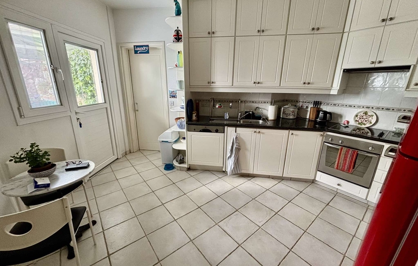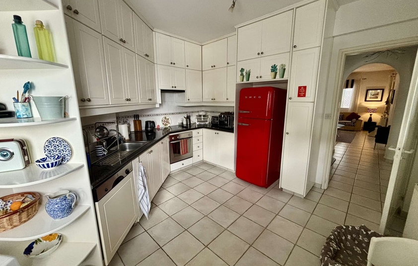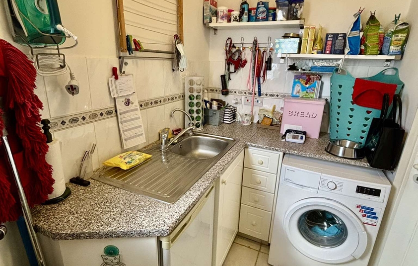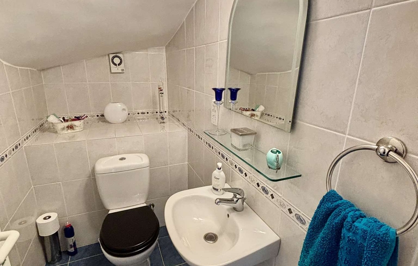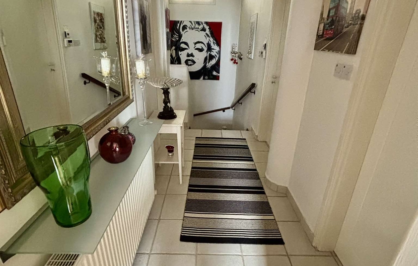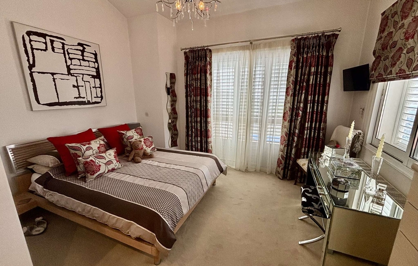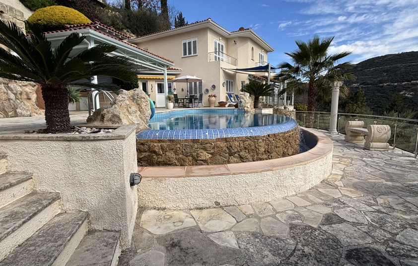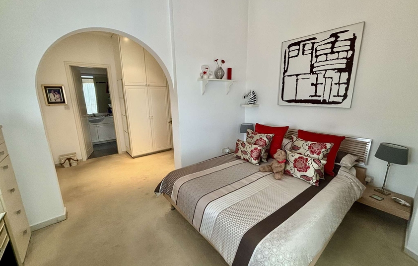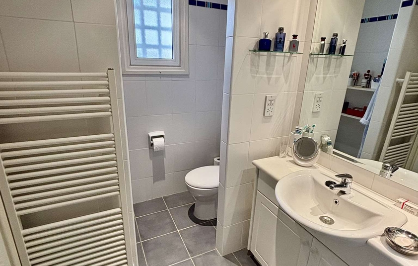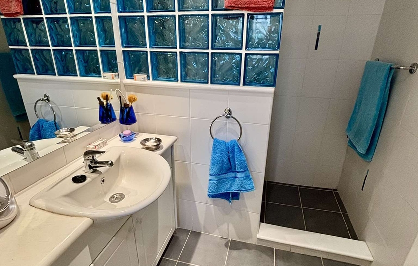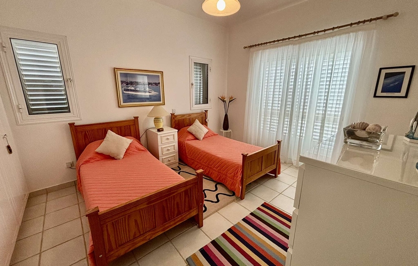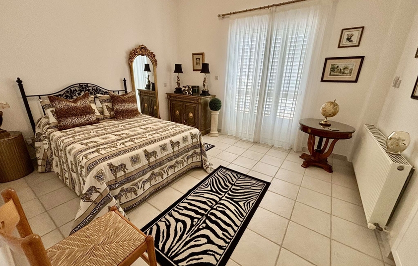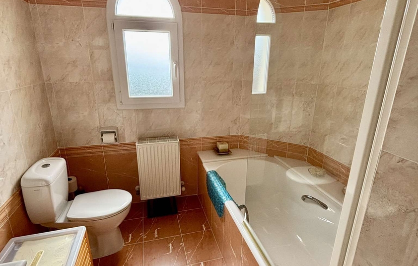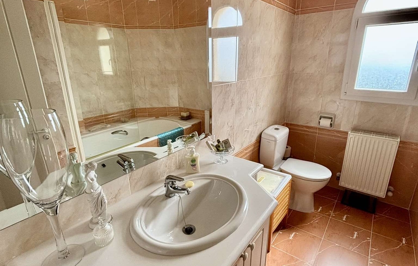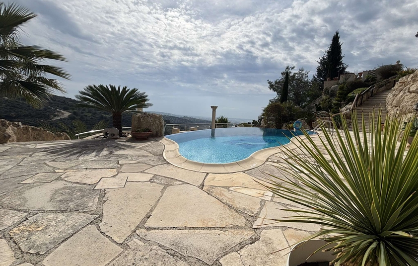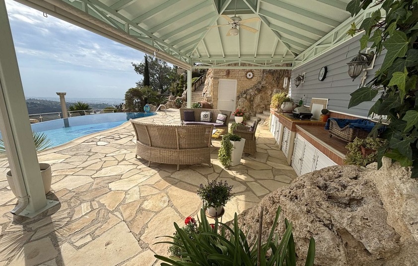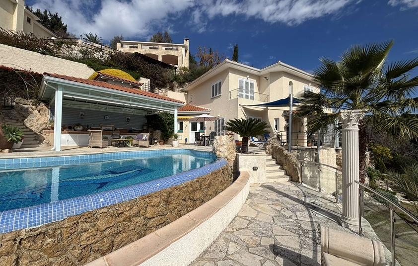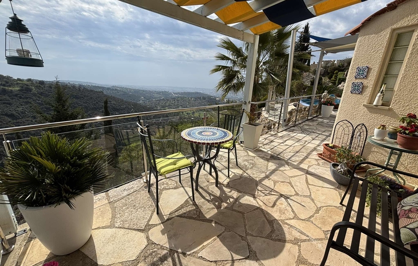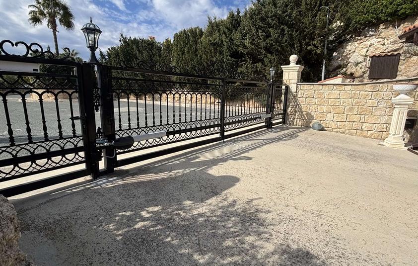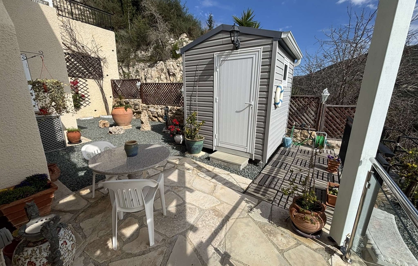Property Details ID: 3030
House - Detached for sale
Tsada < PAPHOS < Cyprus
€995,000
+357 26258633
About Property
EXCLUSIVE LISTING - Outstanding Three Bedroom Villa with panoramic views, T
Key Facts
- Bedrooms 3
- Bathrooms 2
- Floor area 155 m2
- Plot size 877 m2
- Title Deeds:
Description
This outstanding villa is situated in Olympus Village, Tsada in a cul de sac and is immaculately presented throughout. The villa is located on a large, very private, fully enclosed plot of 877 sq m offering comfortable living, peace and tranquility and unobstructed views over the Paphos coastline.
This unique villa, built in 2007 to the highest standard, is immaculately presented and comprises a separate kitchen, utility room, two living areas, dining area, three bedrooms, two bathrooms and guest cloakroom. The property has modern features throughout making life convenient and comfortable, central heating, air conditioning, double glazing, fireplace and ceiling fans. In the grounds you will find extensive patios, terraces, outside kitchen, covered entertaining area, swimming pool, mature landscaped gardens with a selection of fruit trees and flowers providing all year round colour and inviting you to spend more time outside. There is a driveway with electric gates and covered parking.
Nestling on the hills above Paphos, next to the traditional village of Tsada, is Olympus Village. Properties in Olympus Village enjoy breath taking panoramic views of the sea and Paphos coastline. The village of Tsada has several kiosks, tavernas and coffee shops with Minthis Golf Club just a few minutes drive away.
You enter the villa into a bright and extremely spacious living room with feature fireplace with marble surround. Patio doors leading out onto a covered veranda offering the most amazing views over the Paphos coastline. An archway from the living room leads to a second living room, which could be converted to a fourth bedroom, if desired. The dining room is located next to the living room with patio doors leading out onto the patio area overlooking the private swimming pool and garden. An archway from the living room leads to a small hallway accessing the kitchen and guest cloakroom. The fully fitted kitchen has plenty of wall and base units and includes an electric oven, electric hob, extractor, integrated dishwasher and fridge freezer. Just off from the kitchen is a separate utility room with additional storage cupboard. A door from the kitchen leads out to the patio area and entertaining area surrounding the private swimming pool, the perfect place to enjoy al fresco dining.
The stairs lead up to landing accessing the three bedrooms and family bathroom. The master bedroom suite offers walk through wardrobes, modern ensuite with walk in shower and heated towel rail and patio doors leading out onto a private balcony with glass balustrades, offering unbelievable views of the Paphos coastline. The second bedroom has fitted wardrobes and patio doors out onto a private balcony with glass balustrades, also offering spectacular coastline views. The third bedroom has fitted wardrobes and patio doors leading out onto a private balcony offering views over the surrounding countryside. There is also a family bathroom.
Outside the plot is fully enclosed, extremely private. There is private driveway, with bespoke, wrought iron electric gates, and covered parking for two cars. Steps from the parking lead down past amazing landscaped gardens to a patio area surrounding the private swimming pool. An amazing, covered entertaining area with outside kitchen is located next to the swimming pool, fantastic for entertaining friends and family. There are several covered and uncovered patio areas surrounding the villa, all offering unobstructed coastline views and surrounded by the beautiful, mature plants and flowers.
Other features include oil central heating, double glazing with blinds inside the windows, air conditioning, ceiling fans, aluminium shutters and solar panels for water.
Plot 877 sq m
Covered area 155 sq m
Covered veranda 5 sq m
Uncovered verandas 25 sq m
Furniture negotiable.
This is an unbelievable villa, built to the highest standard and immaculately presented and viewing is highly recommended.
Full Title Deeds
Indoor Features
- Fitted Kitchen
- Double glazing
- Air conditioning
- Central heating
- Fireplace
- Unfurnished
- Water Heater
Outdoor Features
- Barbecue area
- Swimming pool
- Landscaped Garden
- Garage/ Carport
- Parking Private
Views
- Sea view
- City view
- Mountain view
- Pool view
Infrastructure
- Electricity
- Road Access
- Telephone
- Water
